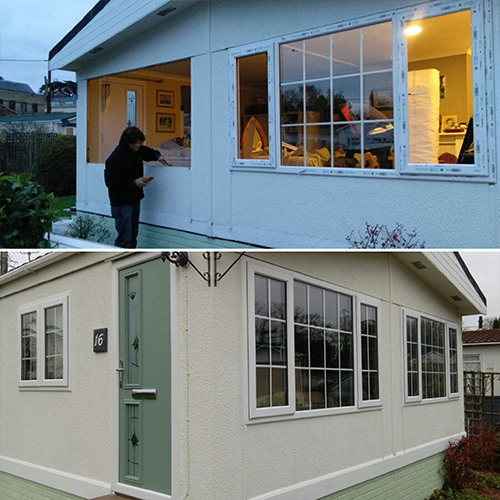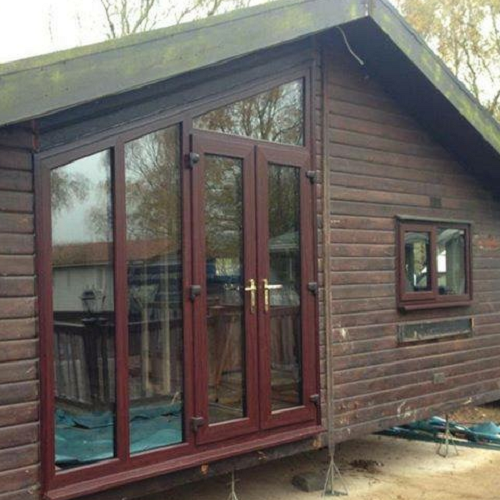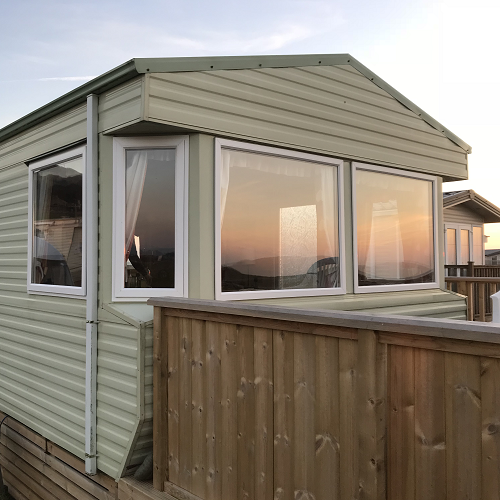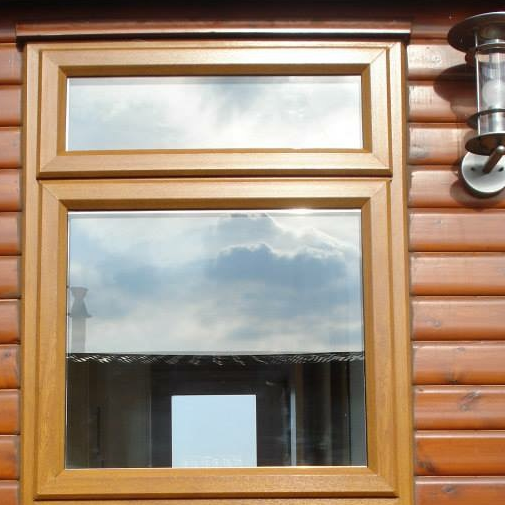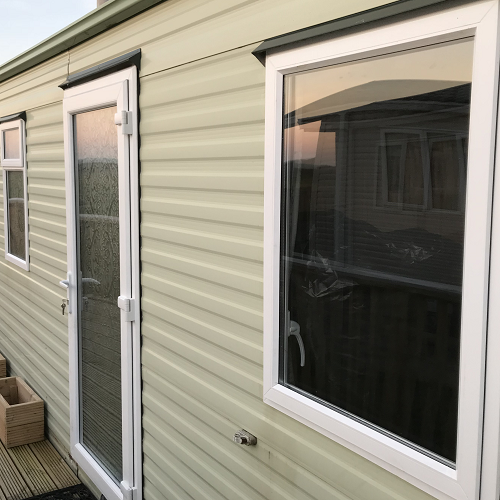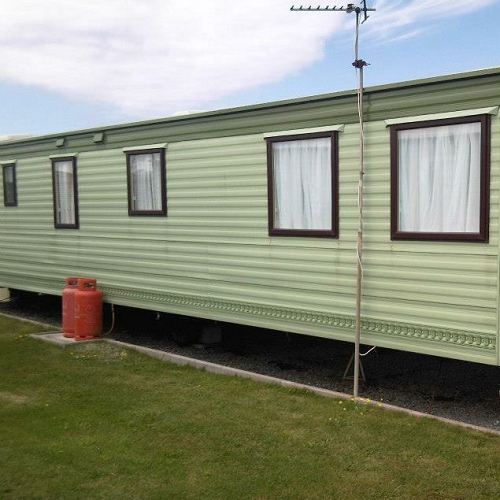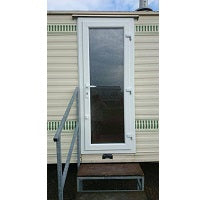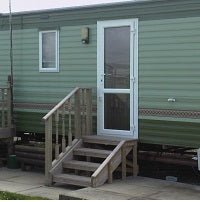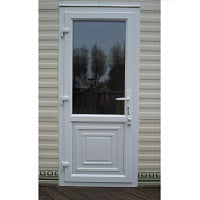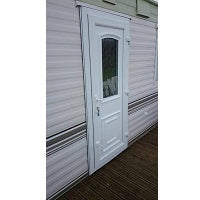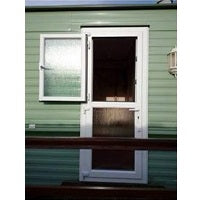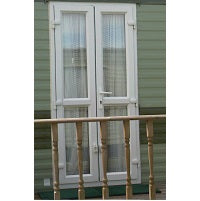Odd Leg By LEVO
We manufacture both slimline odd leg and sash on sash windows and doors in both upvc and aluminium profiles.
Windows
Doors
Slimline Odd Leg By LEVO
Slimline Odd Leg windows are suitiable for many types of properties orbespoke buildings. Our windows have been installed in static caravans, log cabins, clamping projects, narrowboats, canal boats, portable cabins, modular offices, garden buildings, shed conversions, trailer conversions such as horse box's, and even vehicle conversions where a customer converted a lorry into a home.
-
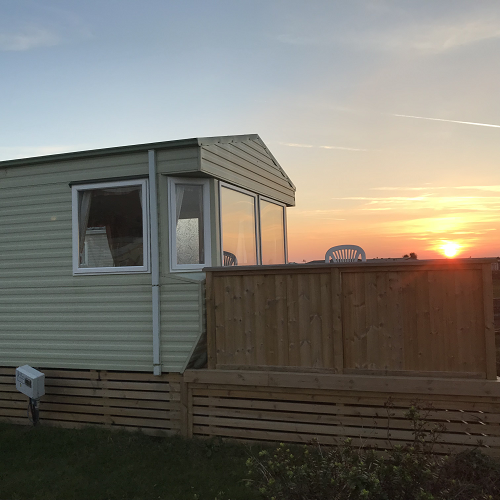
Static Caravan
-
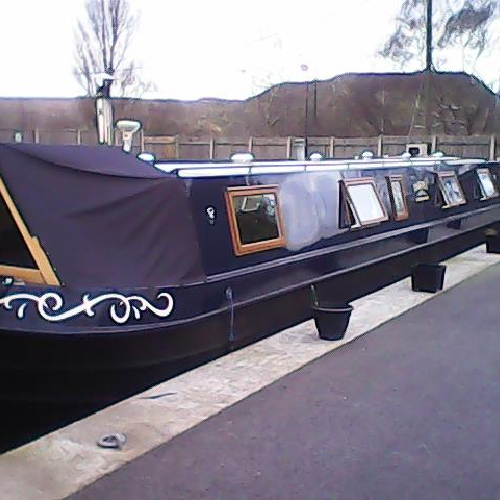
Narrowboat
-
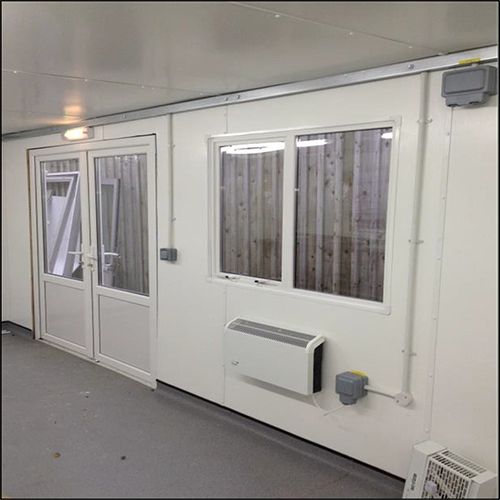
Portable Cabin
-
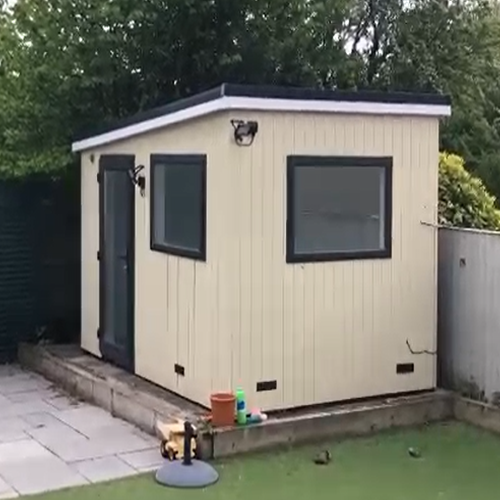
Shed
-
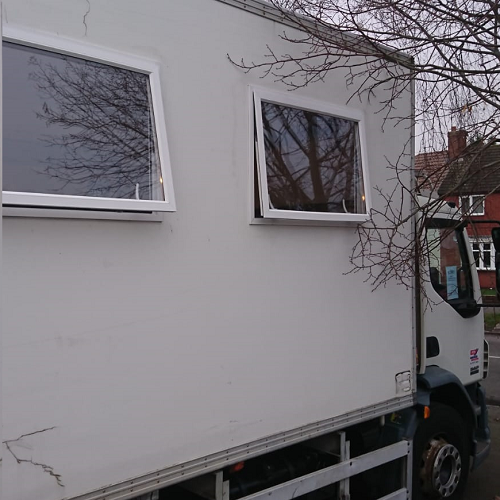
Vehicle
-
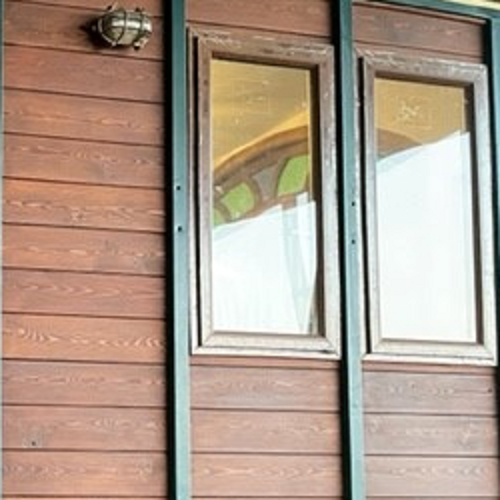
Bespoke
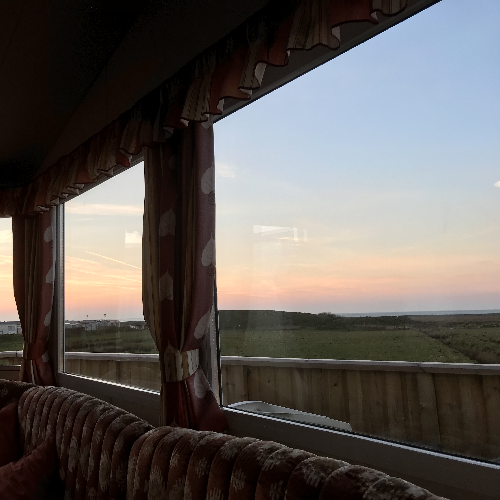
Discover
Slimline Odd Leg Windows are becoming more popular with the growth in demand of properties such as Garden rooms, Static Caravans, Narrow Boats, Man Caves and Sheds.
Our customers have a close affinity and sense of pride with these properties and are looking for solutions that are thermally efficient, maintenance free and slim sightlines.
It is also expensive to ‘upgrade’ to the latest models or versions and as an alternative a more economical way of upgrading is to refurb – this is where double glazed doors come in!
Our products is a patent approved upvc system, which has been specially designed for the properties with narrow wall thicknesses.
Replacing old aluminium or single glazed windows and doors with new upvc odd leg double glazed windows and doors will not only give your property improved kerb appeal but will also have other added benefits – increased thermal performance and insulation as well as security being the most obvious advantages.
Slimline Odd Leg Window Dimensions
Slim Upvc Window System suited for properties with narrow wall construction.
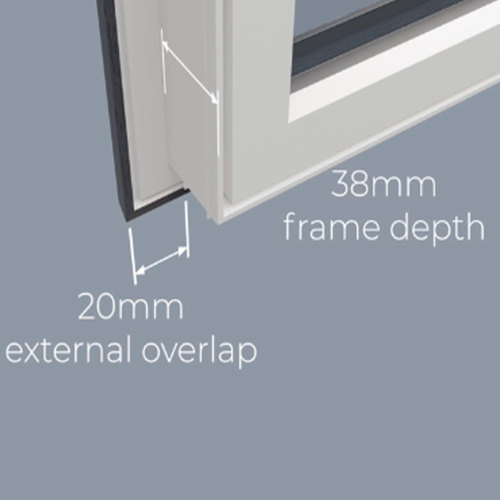
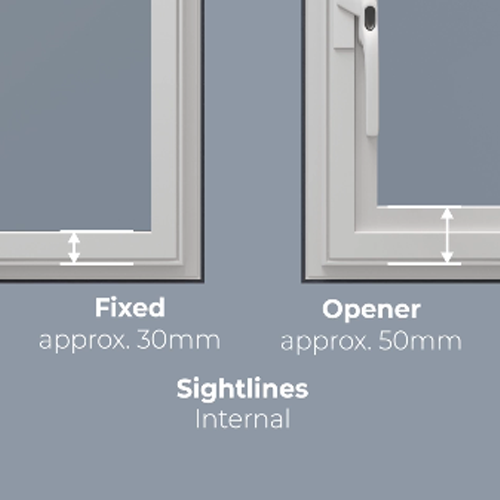
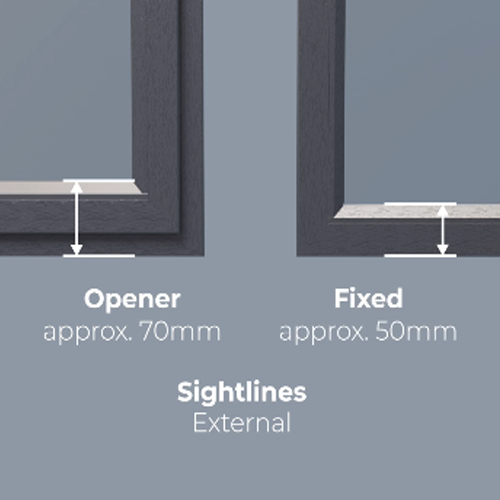
Measuring
-
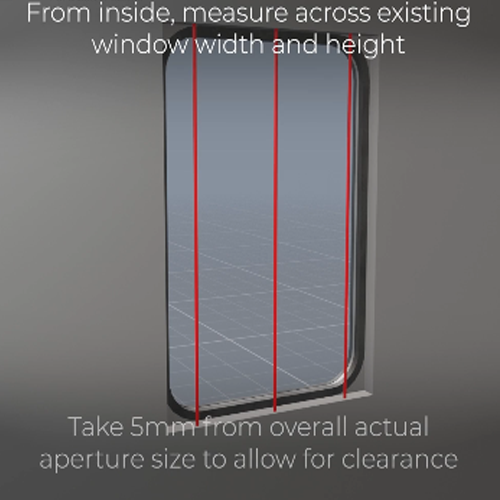
-
Always measure odd leg products from the inside.Remove any internal trim around the window to reveal the existing window. Simply measure the existing window.
If the existing window is a very tight fit or you are measuring a new aperture, you can take the tight sizes (hole size) and reduce the overall size by 5mm - 8mm to allow for easy installation.
Do not worry if you have rounded corners, these can easily squared off using a hand held oscillating saw. The corners do not need to be 'professionally squared' as the external overlap of the upvc window frame will cover the corners and therefore will not be seen.
-
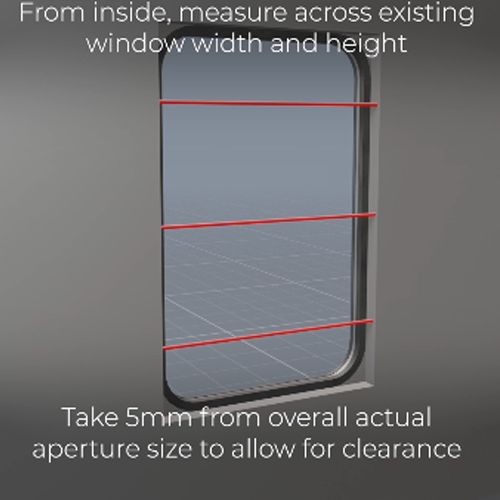
Screw Fix
-
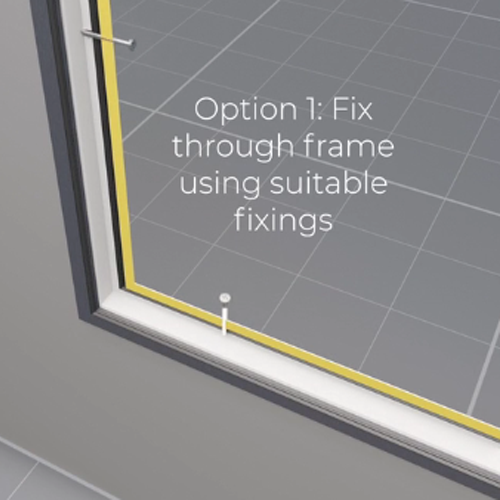
-
Screw fixing is the most cost effective installation method, however does take more time to install.
You can fix the windows and doors using screw fix through the depth of the window frame into the timber subframe of the window.
Simply open the vent and screw through the frame into the wall. Screws are not included. At least 50mm Screws required.
Once the window is installed, you may need to cover the internal gap between the window and the wall with a trim. You can use either a pvc or timber trim which can be purchased from us, or from any builders merchants.
-
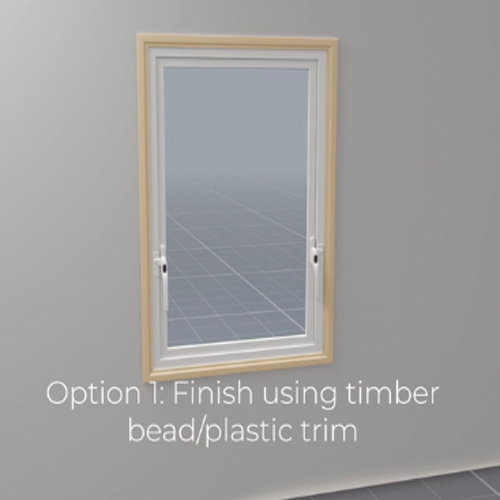
Clamp Fix
-
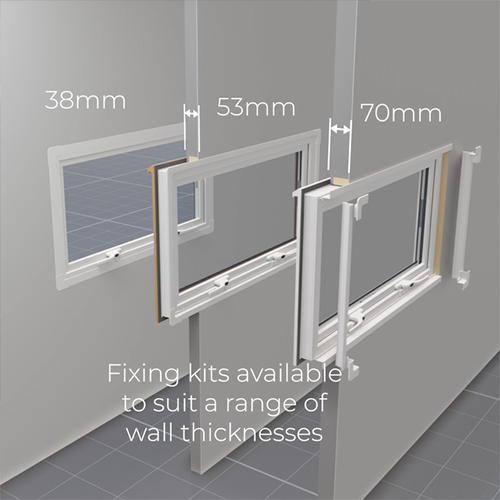
-
Fixing bars are available in either Upvc and Aluminium profiles Installed by knocking the fixing bar into the specially designed window, giving a secure clamp fix finish.
The fixing bar then doubles up as an internal trim which sits flush to the inner wall.
This is suitable for wall construction of 38mm, 53mm or 70mm.
The fixing kit is an additional charge on top of the standard screw fix offering.
You will need to seal the odd leg frame (external lip) with non drying silicone sealant or a neoprene foam tape.
-
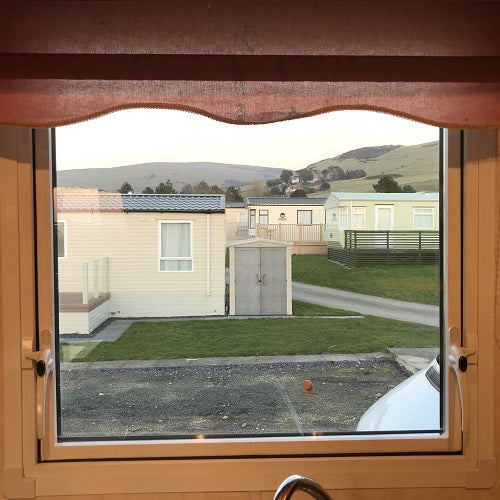
Sealent
-
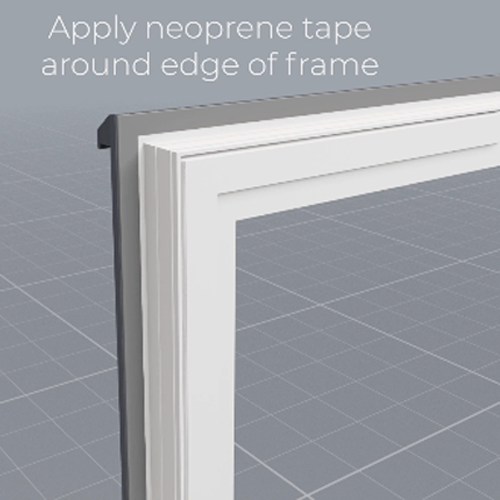
-
Odd leg windows have a external lip on the frame.
This design gives extra protection against adverse weather and is mainly used on properties with narrow wall construction. These buildings are normally externally clad.
The window is installed from outside, with the external odd leg profile overlapping the cladding externally approx 15mm - 20mm around the perpetrator of the window. (dependent on the installation measuring.)
If using silicone, please ensure you use a non drying sealant. Neoprene tape can be installed. This gives a neater / cleaner finish. It is also a quicker install however costs more than the silicone finish.
-
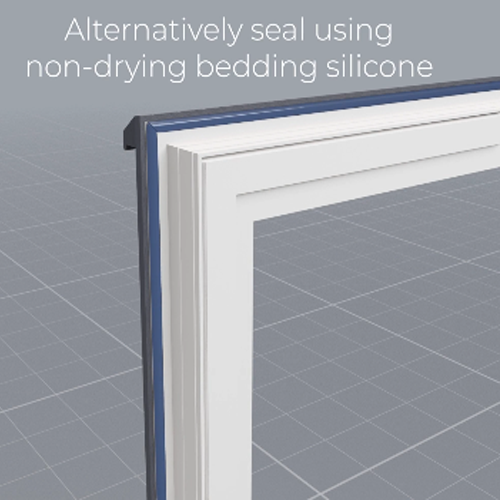
COLOURS
-
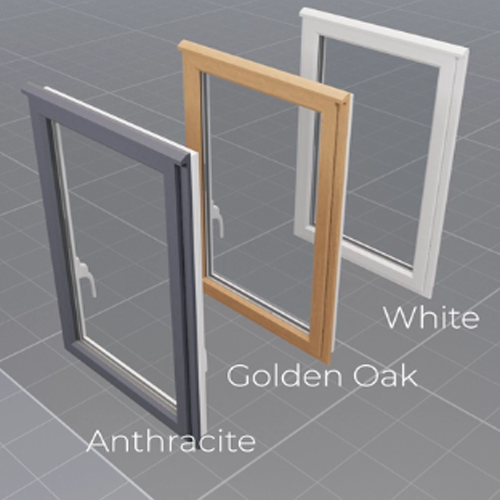
-
Our slimline odd leg windows are always white internally.
The standard external colours which are available on a two week lead time is white, golden oak and anthracite grey.
If you require any other colours, we can professionally paint any RAL colour.
-
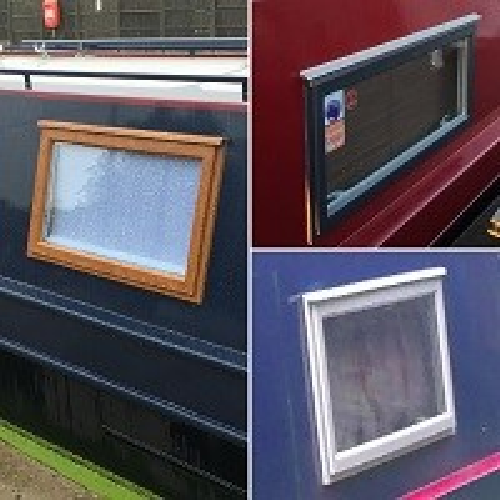
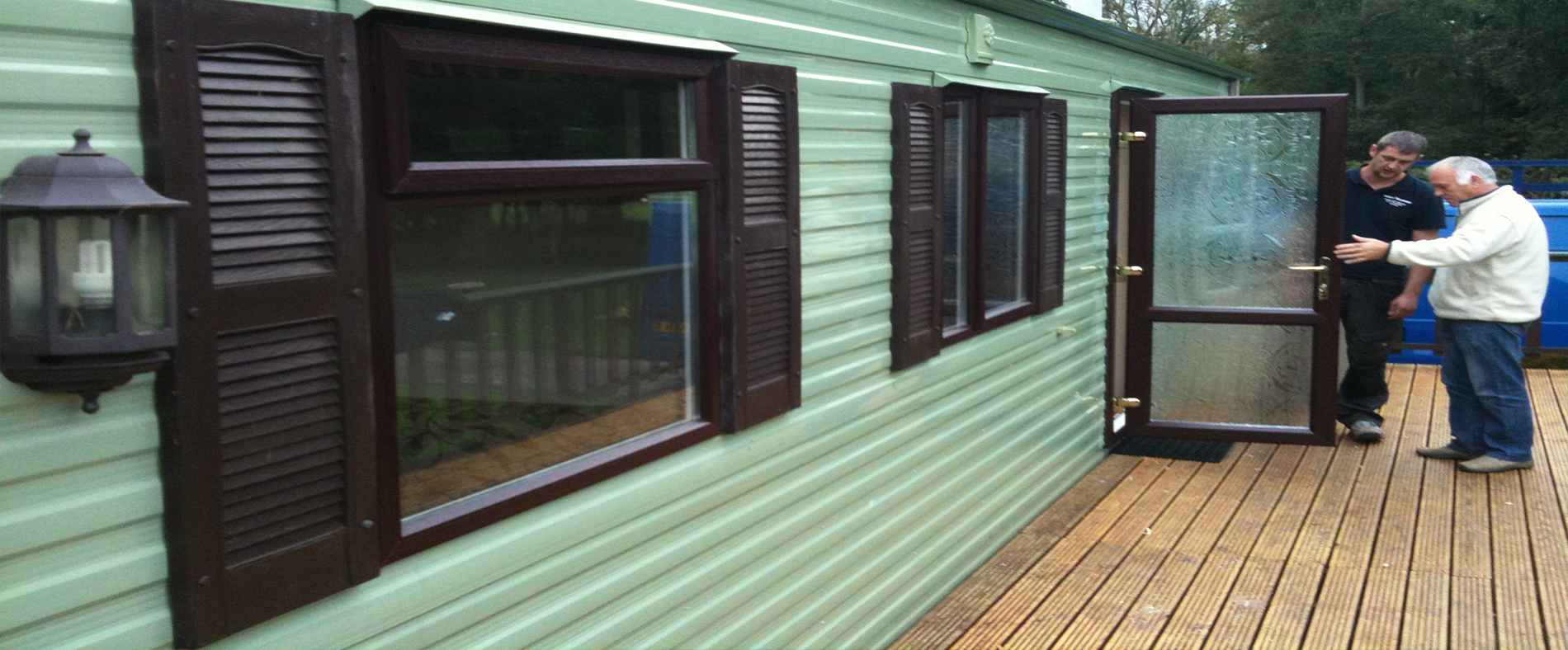
Odd Leg Doors By LEVO
Odd Leg Doors are the perfect solution for properties with narrower wall construction or with external cladding.
Odd Leg Doors
-
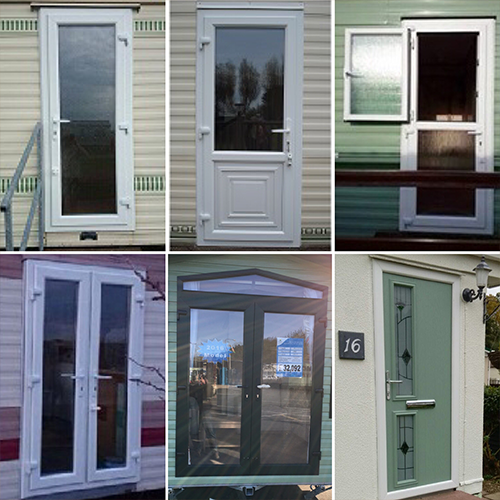
-
Odd Leg doors offer the same security as residential or commercial doors.
The doors can be manufactured in many different styles. Single, double, paneled, composite, stable and can be combined with fixed frames to make a wider opening and even manufactured as shapes.
The doors have a approx 20mm external overlap which offers extra protection from weather related issues. They come with 28mm toughened glazing and fully adjustable hinges.
-
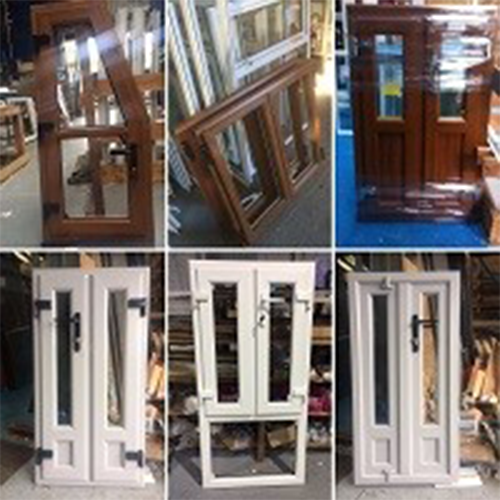
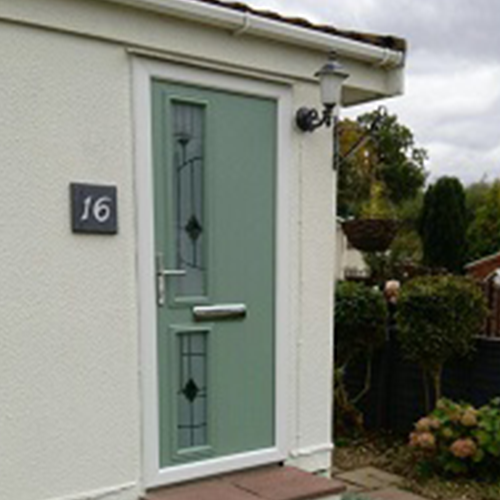
Discover
Our Odd Leg Doors, like our slim-line windows, sit on the external face of the property, giving a coverage of approx 20mm on all sides. The internal depth and the thickness of the frame is 53mm. If your wall thickness differs to this. You can fix the door through the depth of the frame into the wall, then trim internally around the frame to finish the installation. The trim can be bought from us, or you can purchase from any builders merchants around the country.
As odd leg doors are designed to sit against the face of the external wall of the property, we have to make alterations to the bottom of the frame to lower the step in and out of the door as there is no specifically designed low threshold system for odd leg doors on the market.
If you do require a reduced step for disabled access., there are three ways that this can be done.
Firstly: The majority of doors sit beneath the floor level. Our doors are slightly thicker (53mm) than old Aluminium doors, you can cut further into the MDF timber floor and sit the door flush to floor level.
Secondly: We can add 35mm to the height of the frame during manufacture and then reduce the bottom frame by 35mm keeping the odd leg overlap on the outside.
Thirdly: A different profile for the bottom of the frame can be fabricated. We use window outer frame, it is turned upside down so the overlap is on the outside, leaving a flat surface for the bottom of the frame. The only disadvantage is that there is a gap in the weld on the inside as there is nothing for the overlap to weld to.
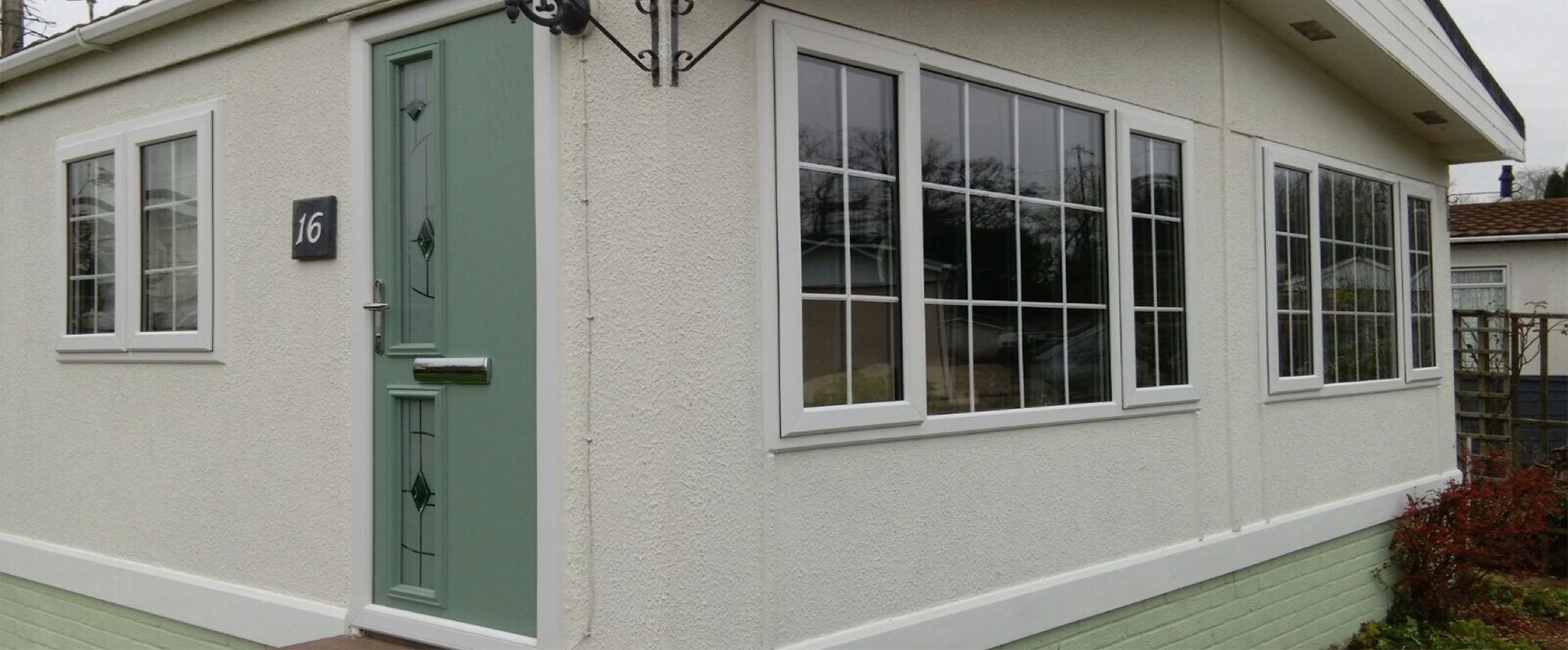
SASH ON SASH ODD LEG
Sash on Sah Odd Leg Windows are slightly larger in dimension than the slimline windows and are more suited to larger properties such as log cabins, park homes and garden rooms.
Sash on Sash
-
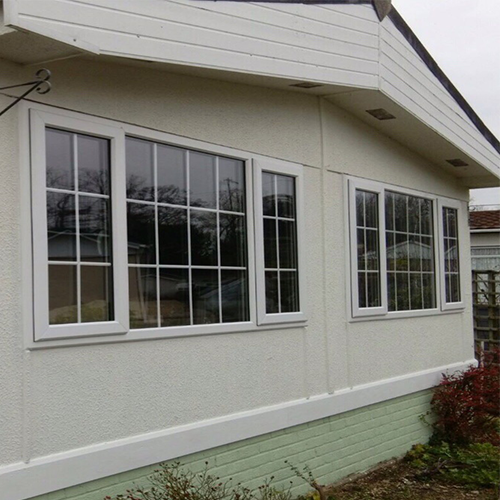
-
Odd Leg sash on sash windows have a external overlap simllar dimensions to the above products approx 20mm.
These windows most resemble residential windows as they can be installed with multipoint locking systems for additional security.
The windows have multiple glazing options including decorative glass such as georgian bar or astraga bar.
There is a wide range of colour finishes to choose from so we can meet your design requirements.
Please contact us with your window dimensions (measured from inside) for a hassle free quotation.
-
